The Willows - Apartment Living in Houston, TX
About
Welcome to The Willows
10919 Fondren Road Houston, TX 77096P: 281-672-8639 TTY: 711
F: 713-995-0847
Office Hours
Monday through Friday 9:00 AM to 6:00 PM. Saturday 10:00 AM to 5:00 PM.
Welcome everyone to pet-friendly The Willows apartments in outstanding Houston, Texas! We think you’ll love this area just as much as we do and can’t wait for you to join our little community. Within minutes of higher learning, shopping, and entertainment means living here will give you and your loved ones everything they want and need close by. Our prime southeast location offers a feeling of being close to everything without being closed in!
A natural stone, resort style swimming pool is just the reward you deserve after a long day in the hot sun. Our planned social events and coffee bar let you and your neighbors create a social atmosphere you can’t find anywhere else. Add to that the toddler’s and children’s playgrounds, which means everyone, young and old, will have a blast here. Call us for your personalized tour today, so we can show you what makes our community the best in Houston, TX!
Our twelve large floor plans of one, two, and three-bedroom beautiful apartments for rent are a blank canvas ready to let your imagination go wild. You will live large with a personal balcony or patio to expand your already spacious home. Outstanding living awaits with new appliance packages and faux wood flooring to make every day a dream. Your furry family members will also love it here because they will have lots of room to scamper around both in and out!
Don’t miss out on our deals: REDUCED RENT
Floor Plans
1 Bedroom Floor Plan
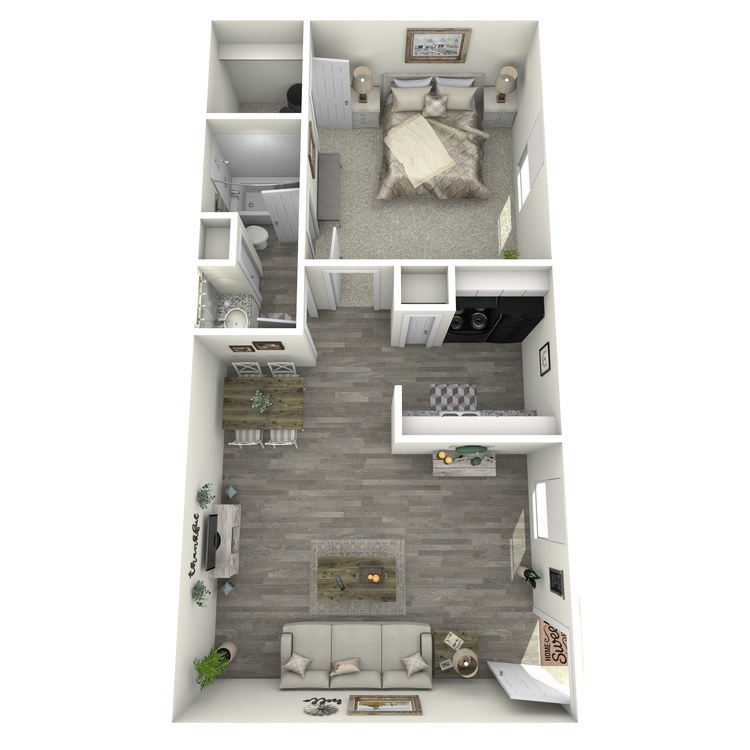
1-1
Details
- Beds: 1 Bedroom
- Baths: 1
- Square Feet: 650
- Rent: $794-$934
- Deposit: Call for details.
Floor Plan Amenities
- Oversized Floor Plans
- Balcony or Patio
- New Energy-Saving Double Pane Windows
- Faux Wood Flooring
- New Appliance Packages
- Washer and Dryer Connections *
- Walk-in Closets
* In Select Apartment Homes
Floor Plan Photos
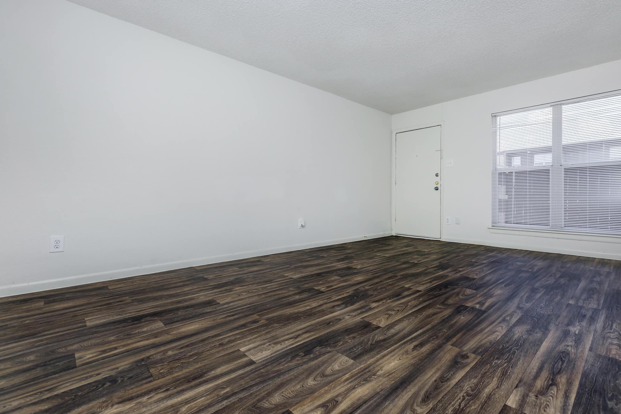

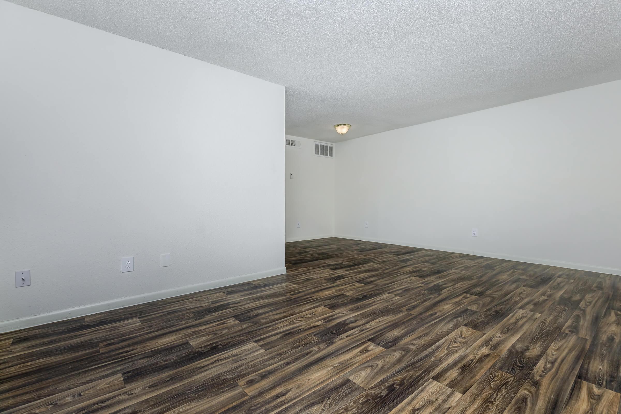
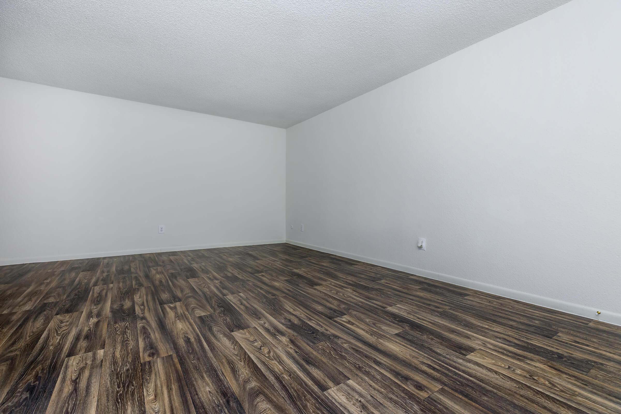
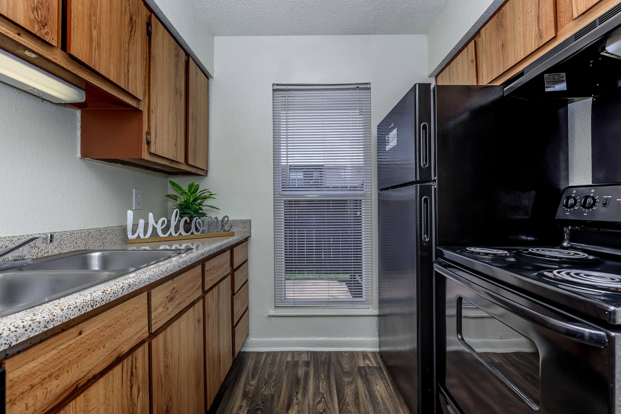
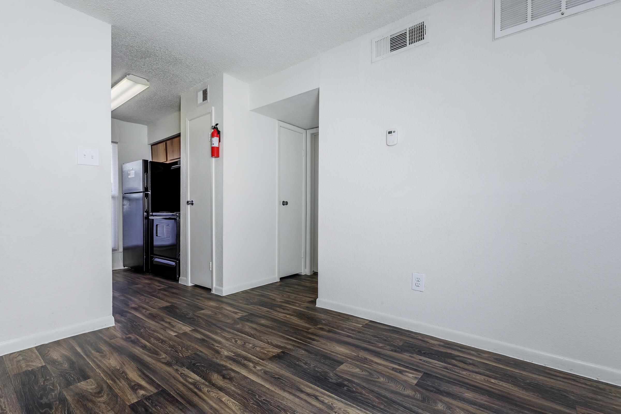
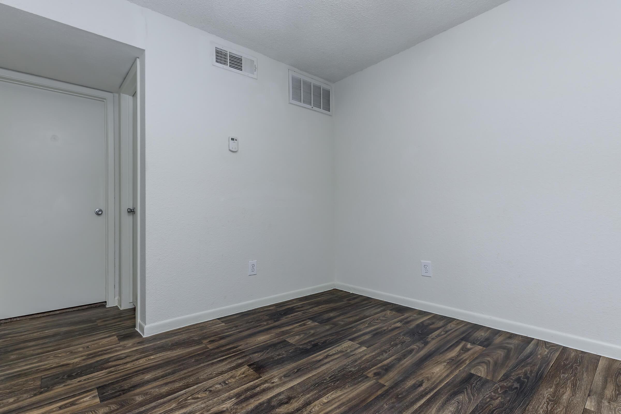
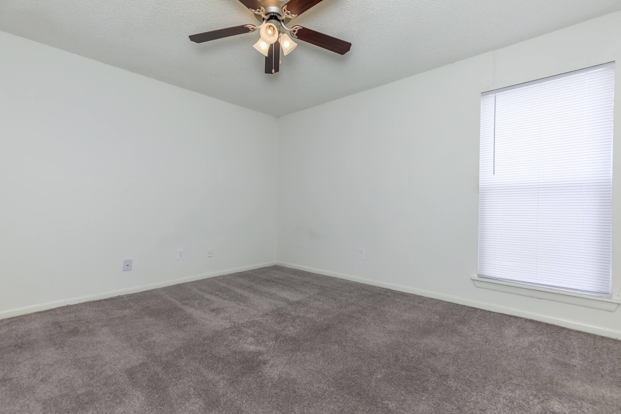
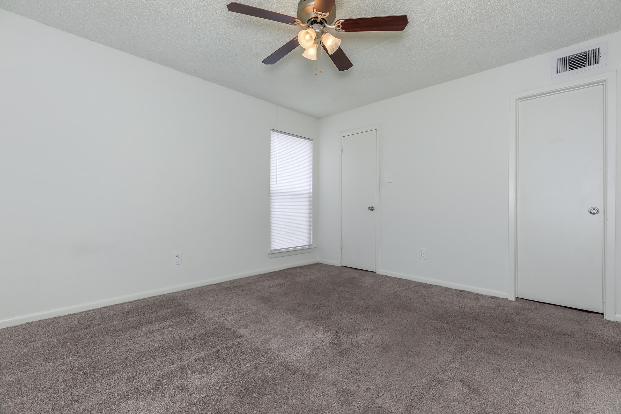
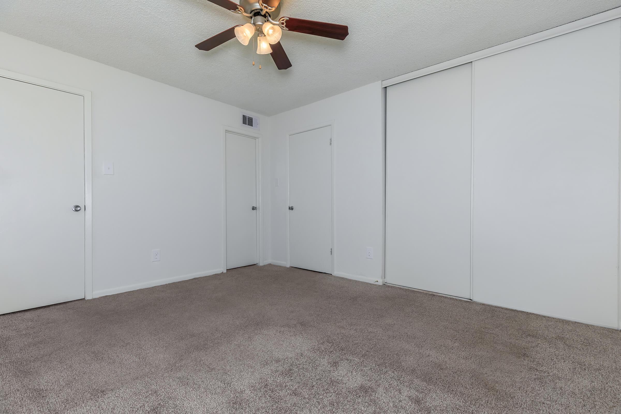
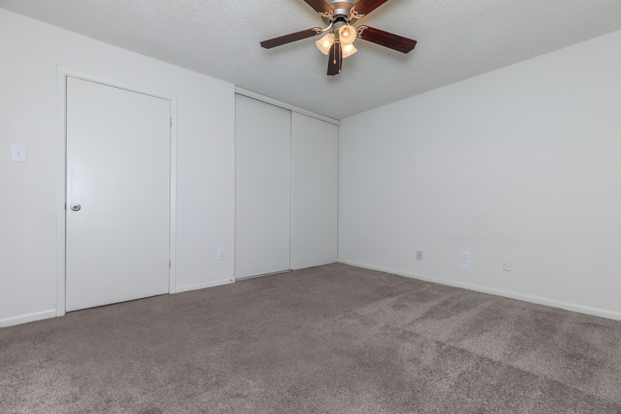
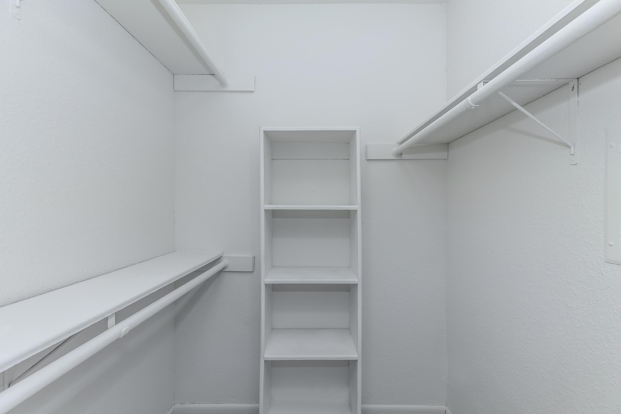
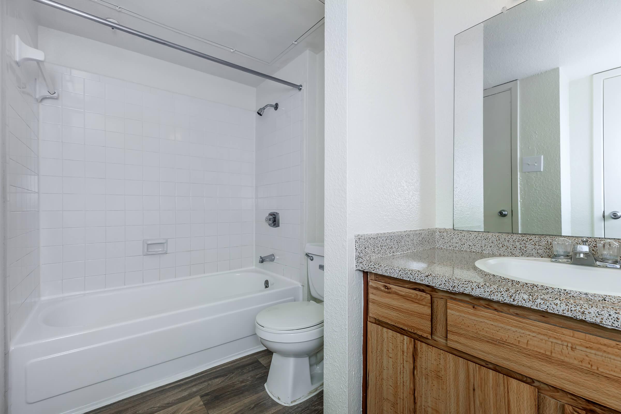
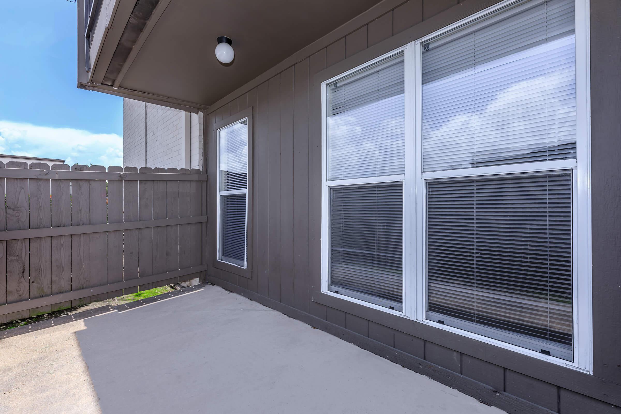
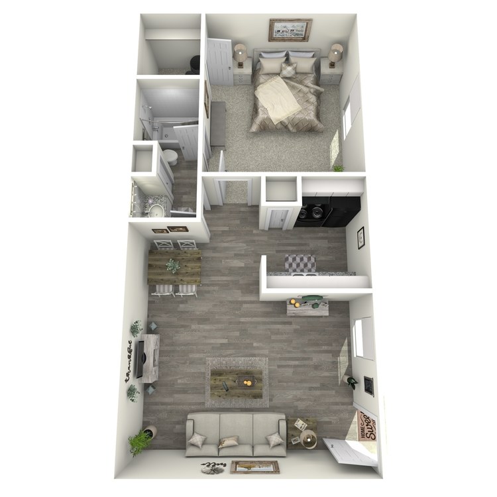
1-1 S
Details
- Beds: 1 Bedroom
- Baths: 1
- Square Feet: 700
- Rent: $839-$979
- Deposit: Call for details.
Floor Plan Amenities
- Oversized Floor Plans
- Balcony or Patio
- New Energy-Saving Double Pane Windows
- Faux Wood Flooring
- New Appliance Packages
- Washer and Dryer Connections *
- Walk-in Closets
* In Select Apartment Homes
Floor Plan Photos
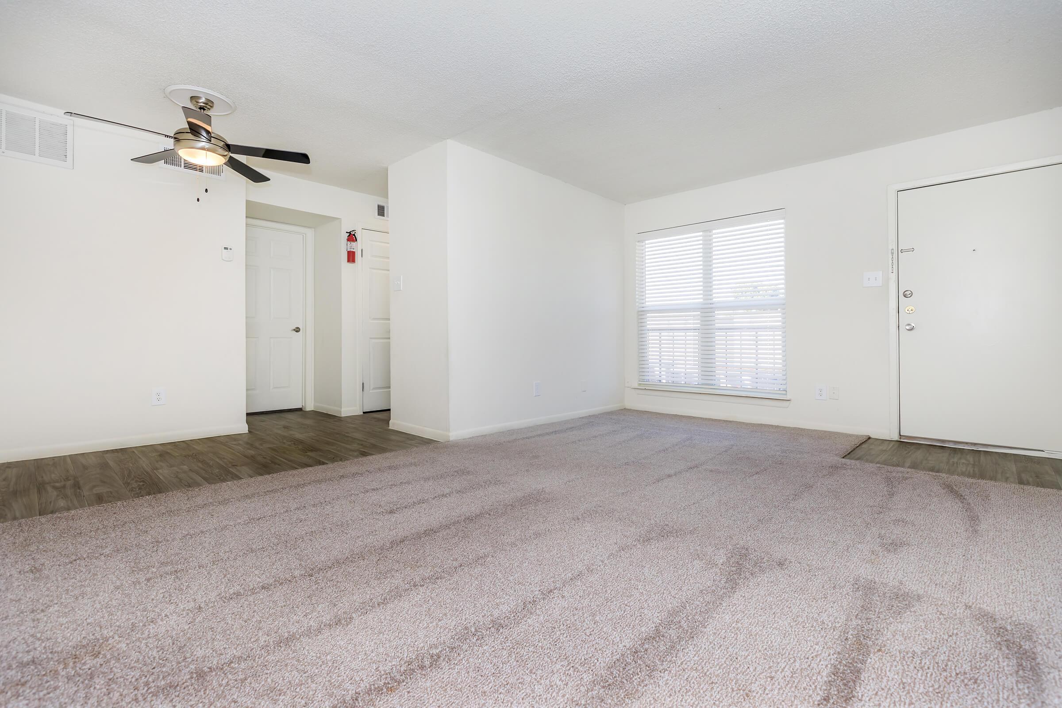
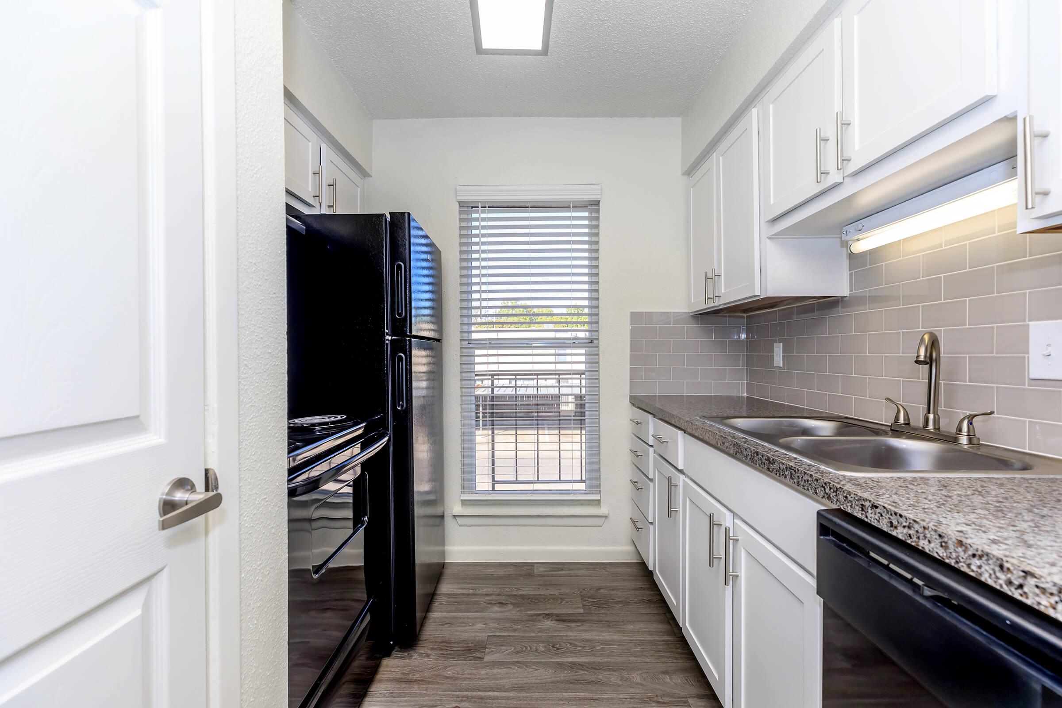
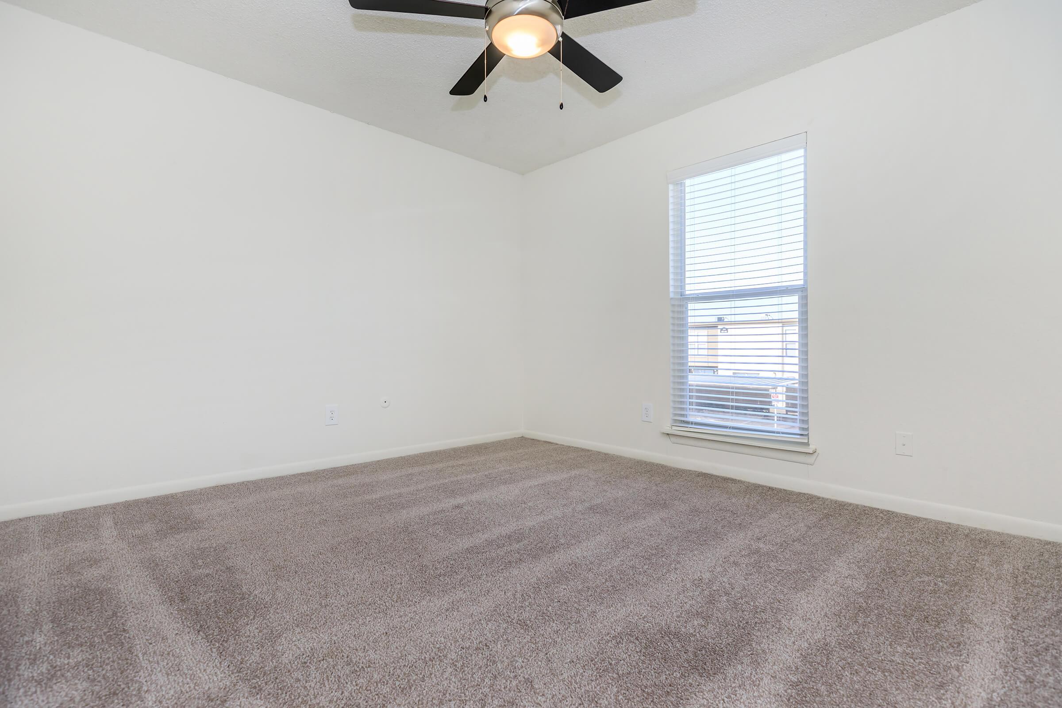
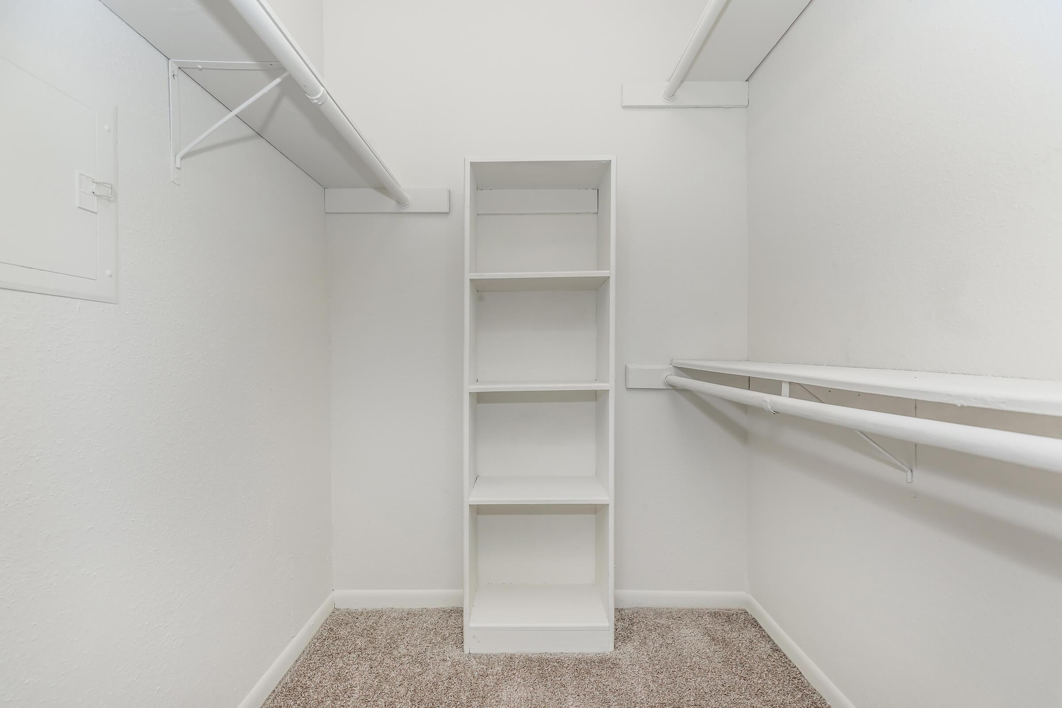
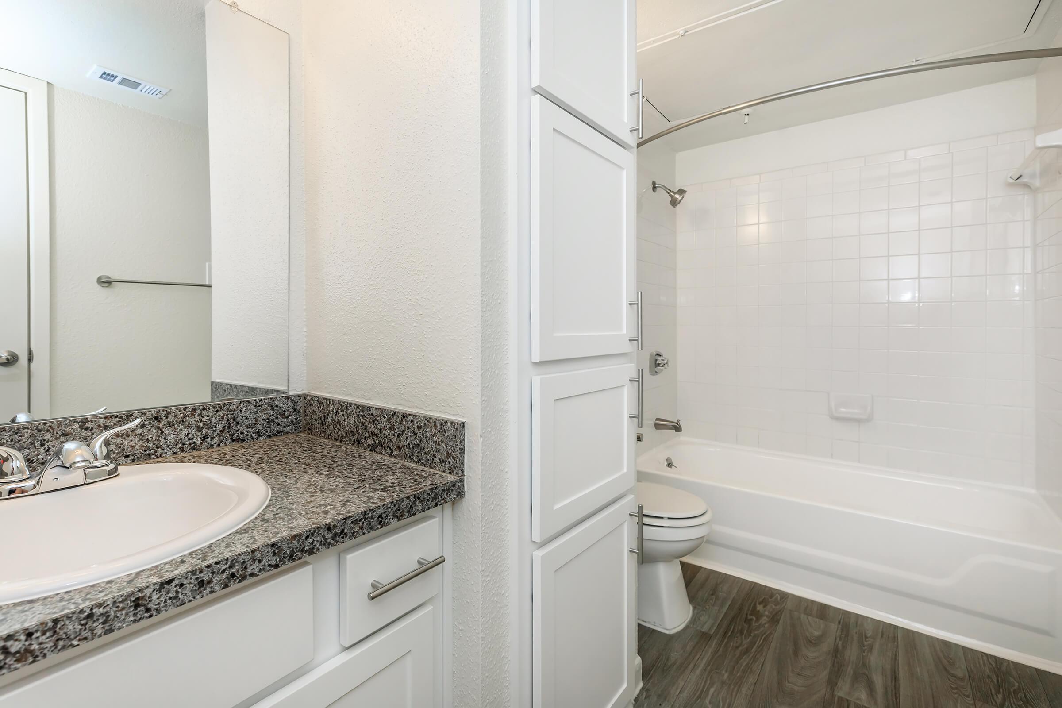
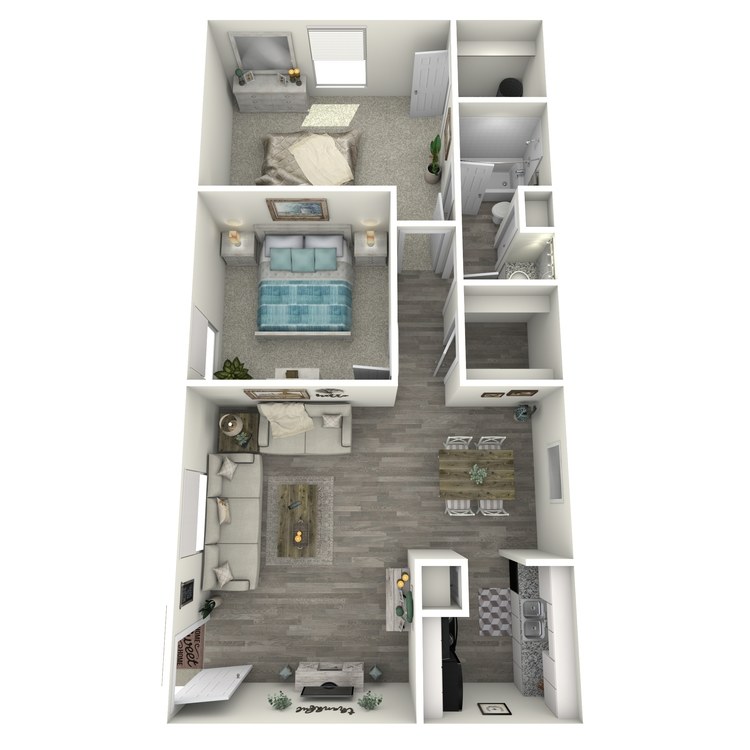
1-1 M
Details
- Beds: 1 Bedroom
- Baths: 1
- Square Feet: 830
- Rent: $894-$1034
- Deposit: Call for details.
Floor Plan Amenities
- Oversized Floor Plans
- Balcony or Patio
- New Energy-Saving Double Pane Windows
- Faux Wood Flooring
- New Appliance Packages
- Washer and Dryer Connections *
- Walk-in Closets
* In Select Apartment Homes
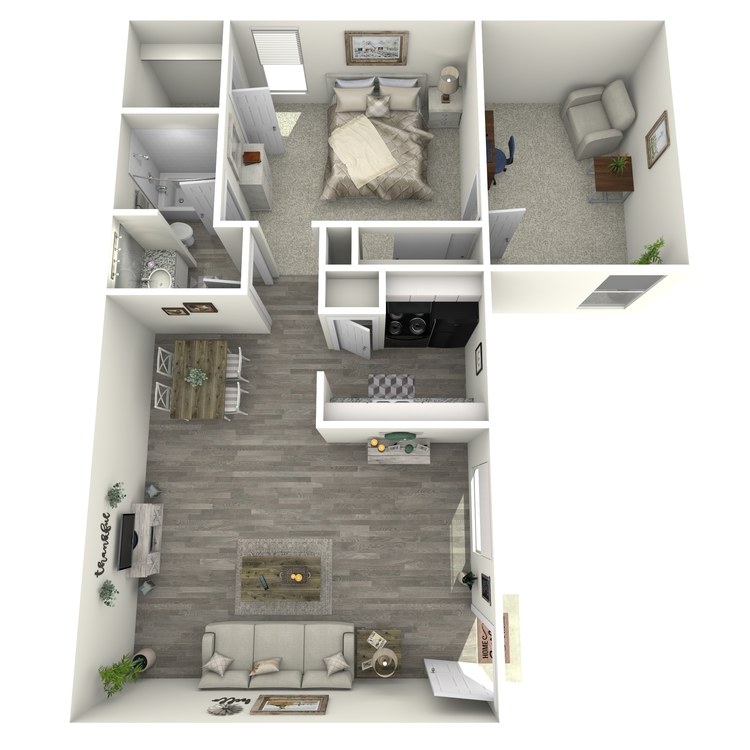
1-1 L
Details
- Beds: 1 Bedroom
- Baths: 1
- Square Feet: 853
- Rent: $905-$1045
- Deposit: Call for details.
Floor Plan Amenities
- Oversized Floor Plans
- Balcony or Patio
- New Energy-Saving Double Pane Windows
- Faux Wood Flooring
- New Appliance Packages
- Washer and Dryer Connections *
- Walk-in Closets
* In Select Apartment Homes
Floor Plan Photos
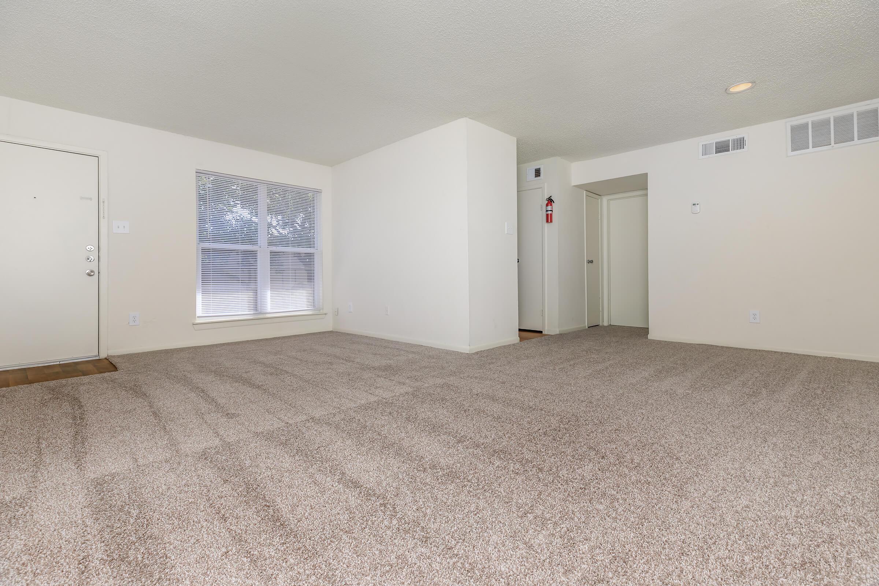
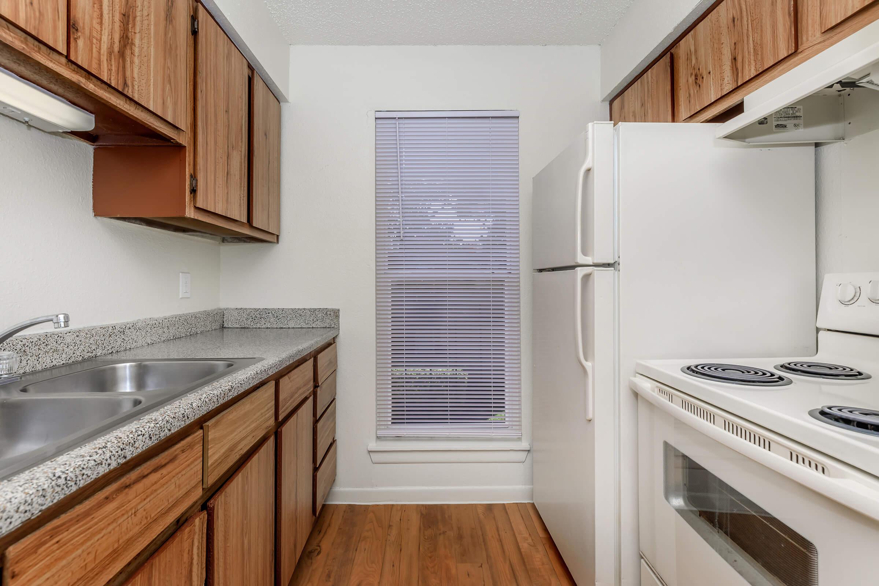
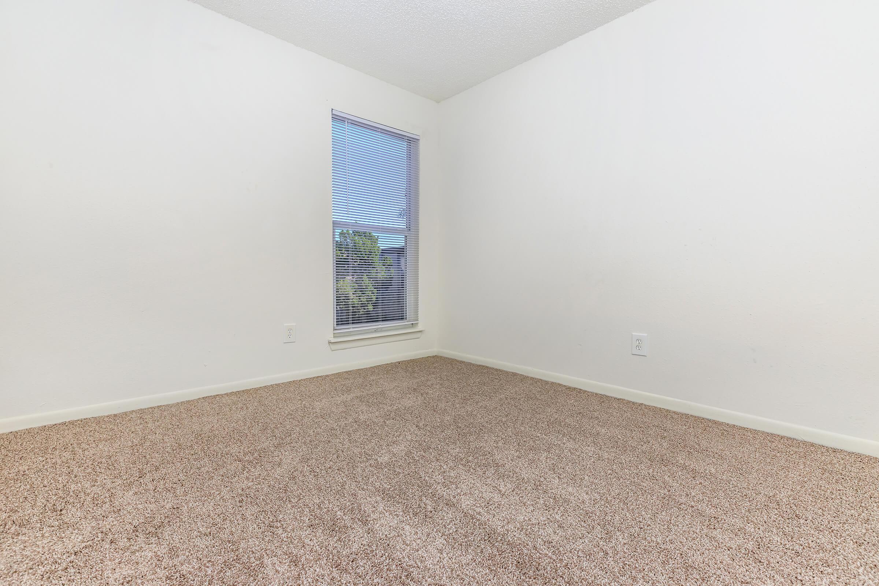
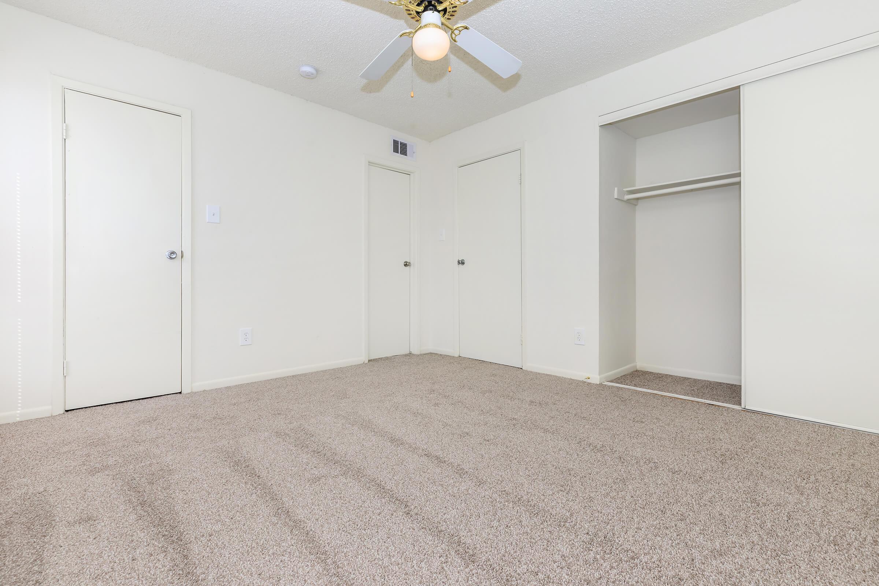
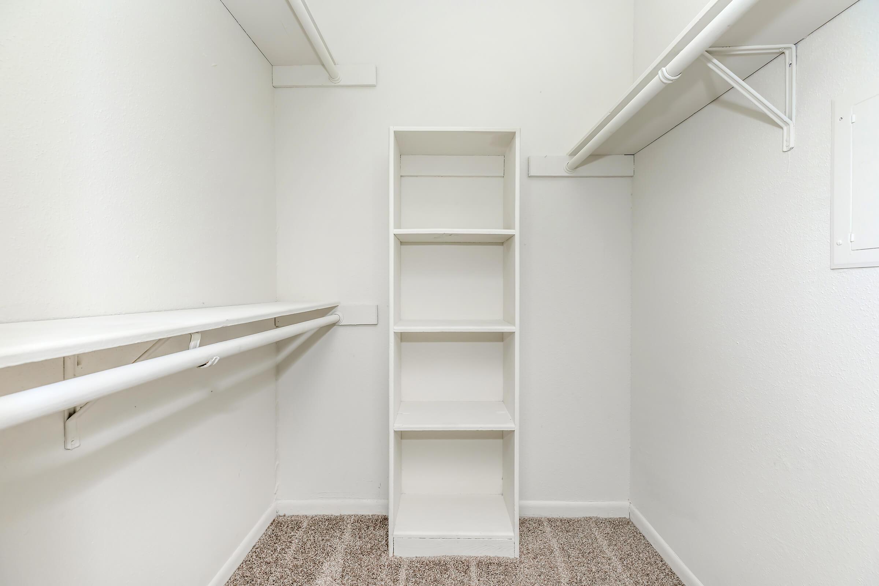
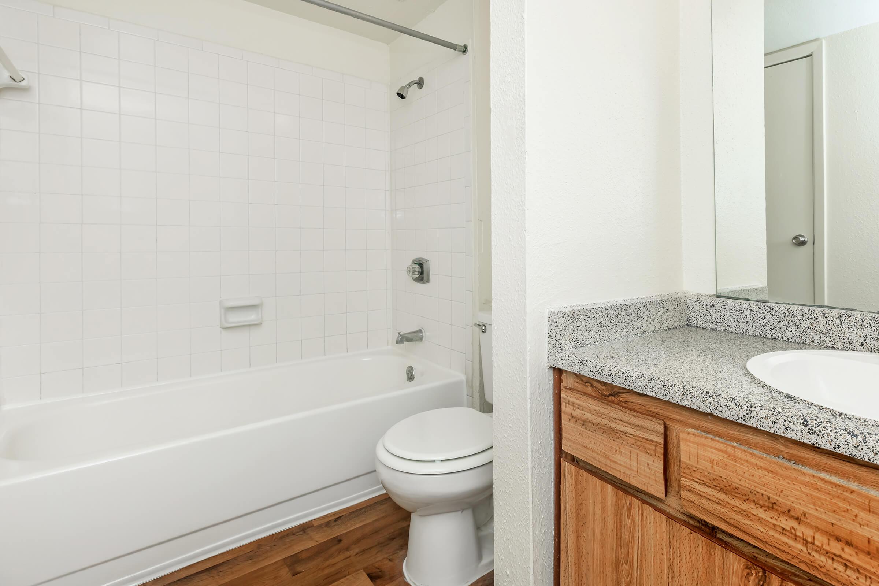
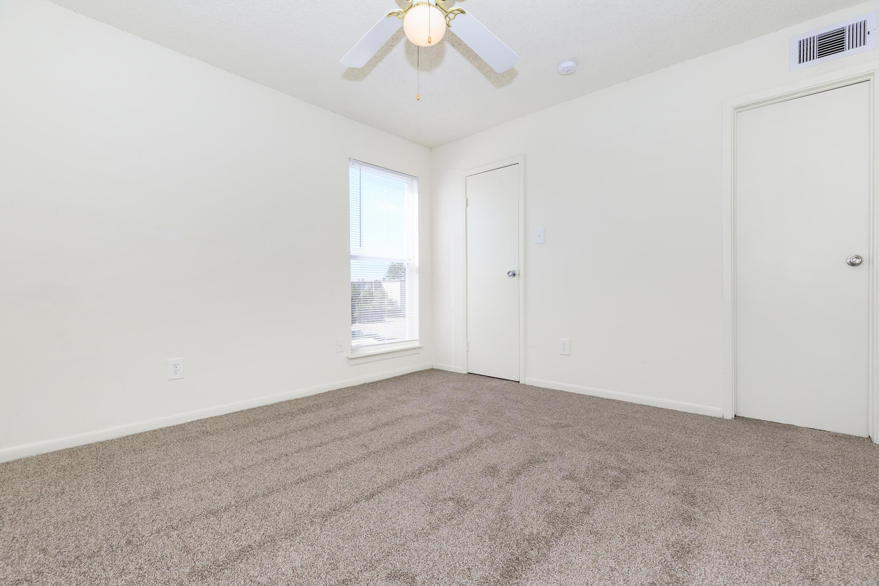
2 Bedroom Floor Plan
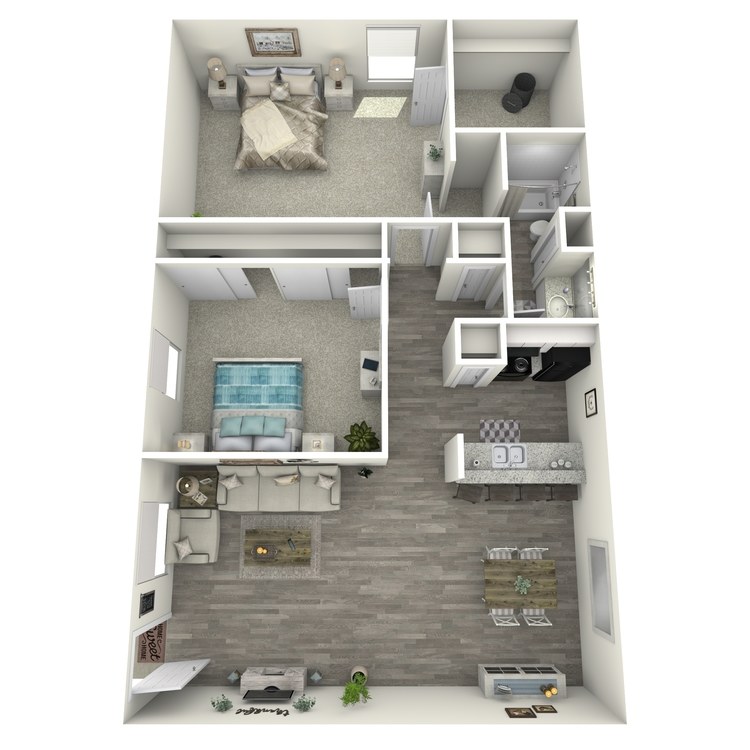
2-1
Details
- Beds: 2 Bedrooms
- Baths: 1
- Square Feet: 914
- Rent: $1000-$1175
- Deposit: Call for details.
Floor Plan Amenities
- Oversized Floor Plans
- Balcony or Patio
- New Energy-Saving Double Pane Windows
- Faux Wood Flooring
- New Appliance Packages
- Washer and Dryer Connections *
- Walk-in Closets
* In Select Apartment Homes
Floor Plan Photos
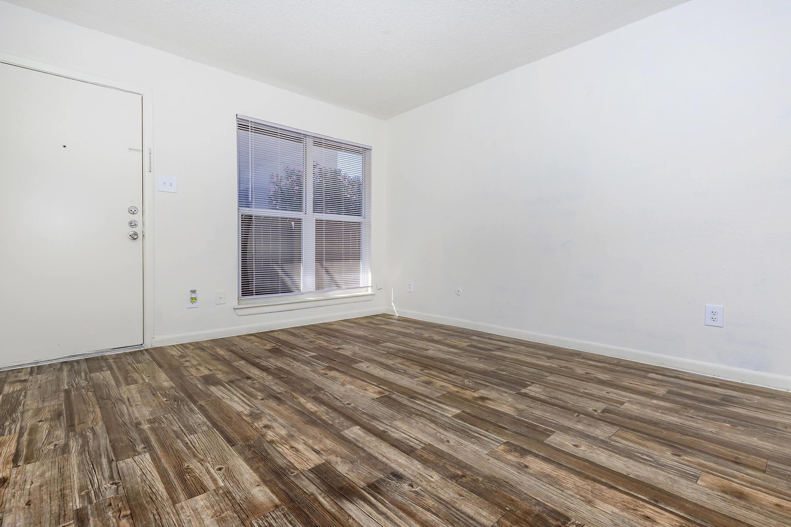
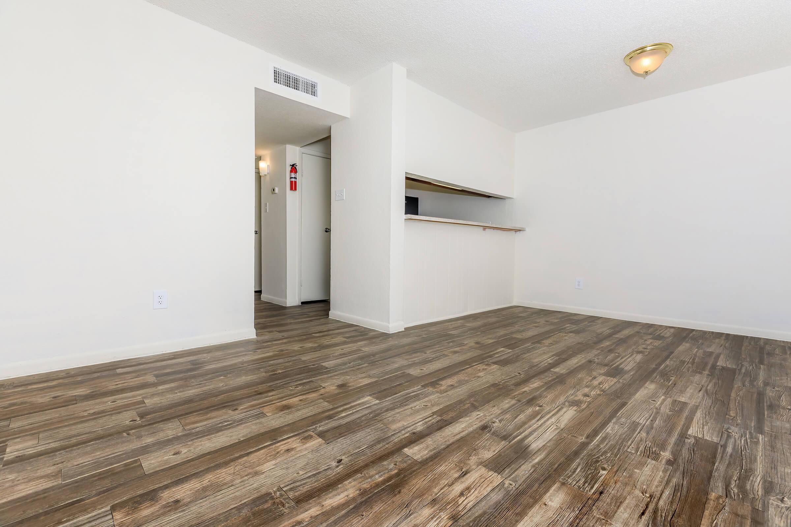
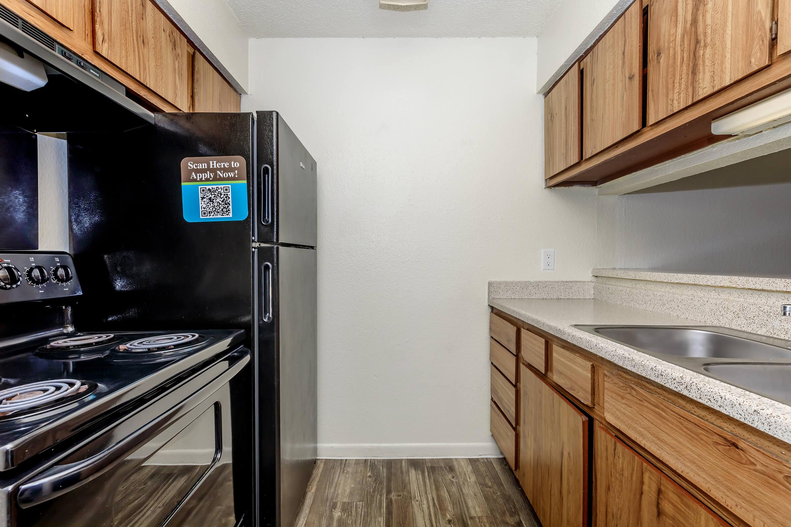
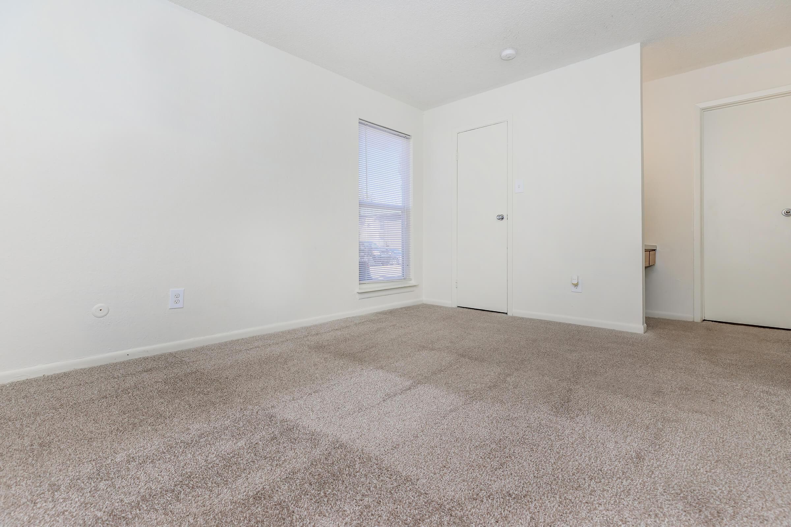
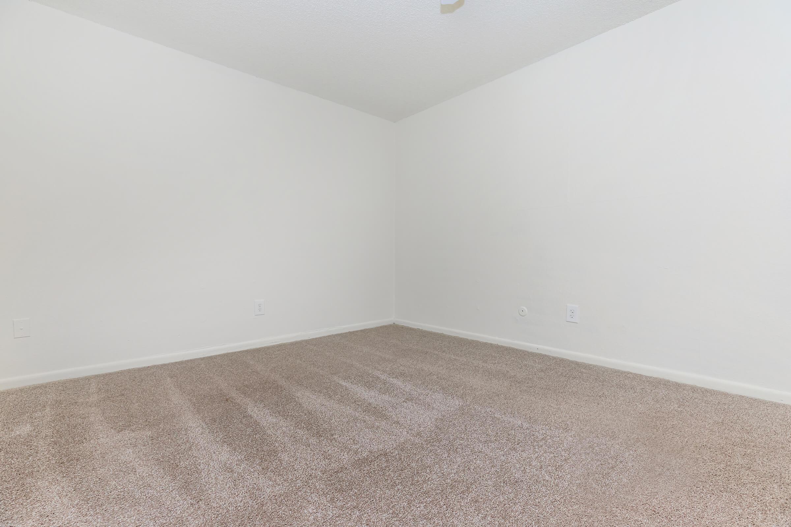
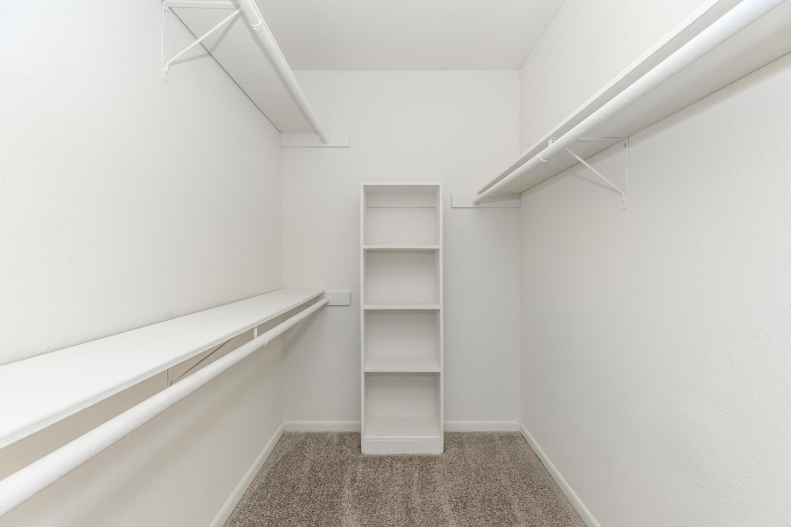
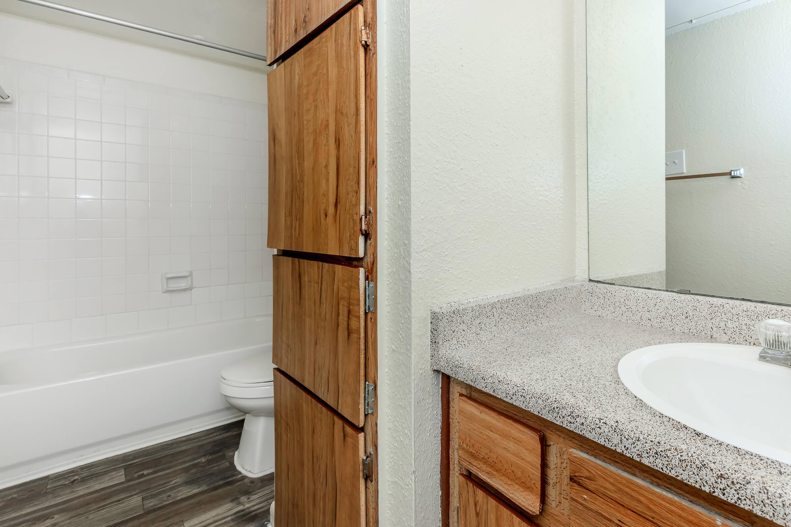
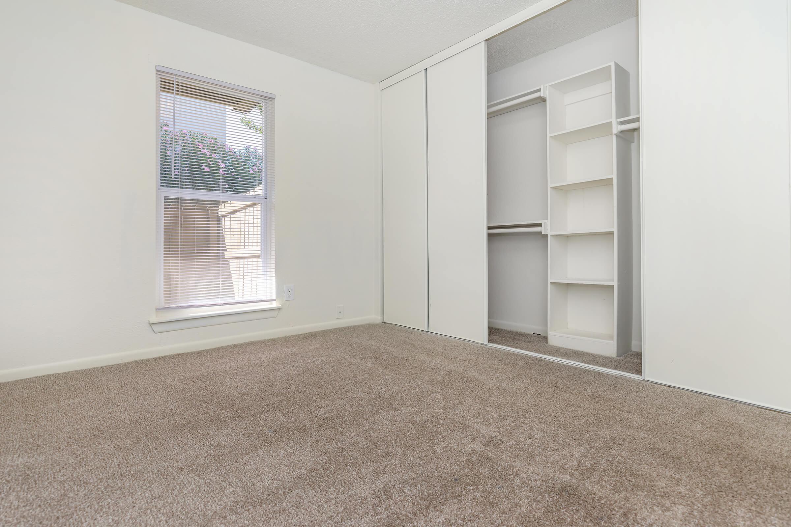
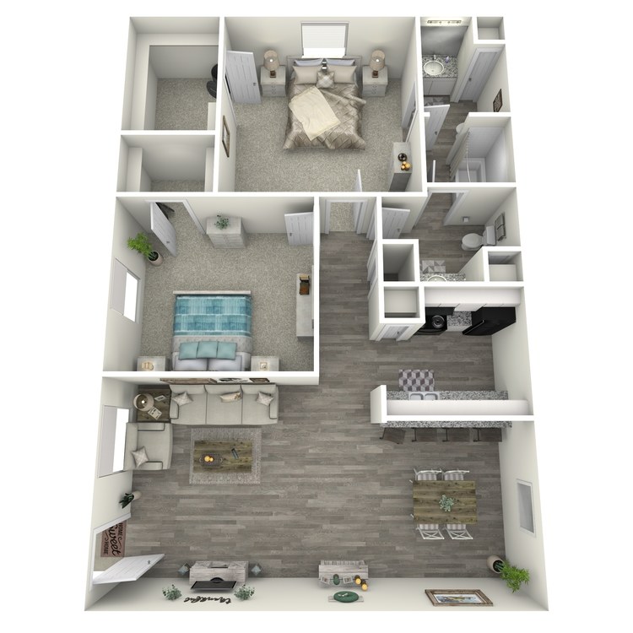
2-1.5 S
Details
- Beds: 2 Bedrooms
- Baths: 1.5
- Square Feet: 1117
- Rent: $1049-$1189
- Deposit: Call for details.
Floor Plan Amenities
- Oversized Floor Plans
- Balcony or Patio
- New Energy-Saving Double Pane Windows
- Faux Wood Flooring
- New Appliance Packages
- Washer and Dryer Connections *
- Walk-in Closets
* In Select Apartment Homes
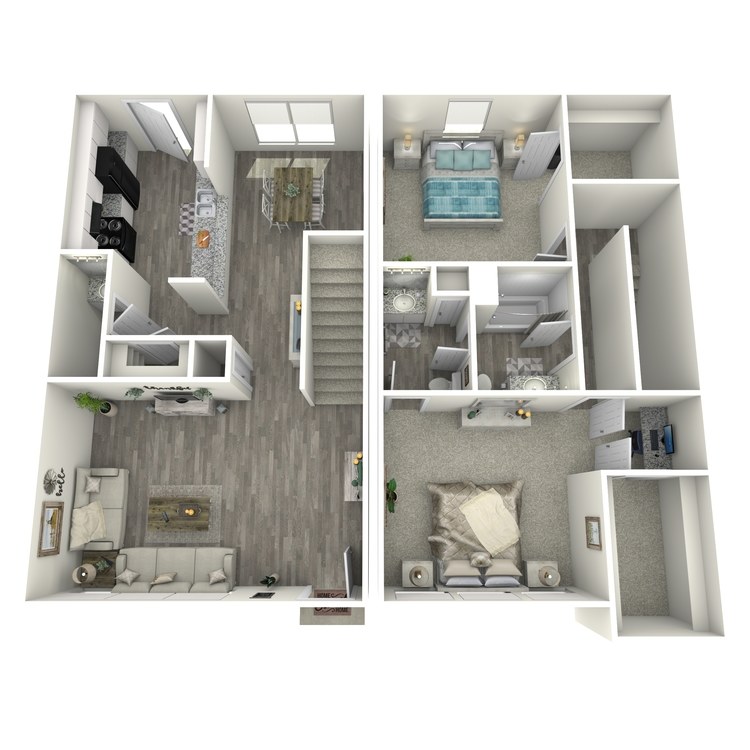
2-1 & 2.5 TH
Details
- Beds: 2 Bedrooms
- Baths: 2.5
- Square Feet: 1242-1300
- Rent: $1219-$1339
- Deposit: Call for details.
Floor Plan Amenities
- Oversized Floor Plans
- Balcony or Patio
- New Energy-Saving Double Pane Windows
- Faux Wood Flooring
- New Appliance Packages
- Washer and Dryer Connections *
- Walk-in Closets
* In Select Apartment Homes
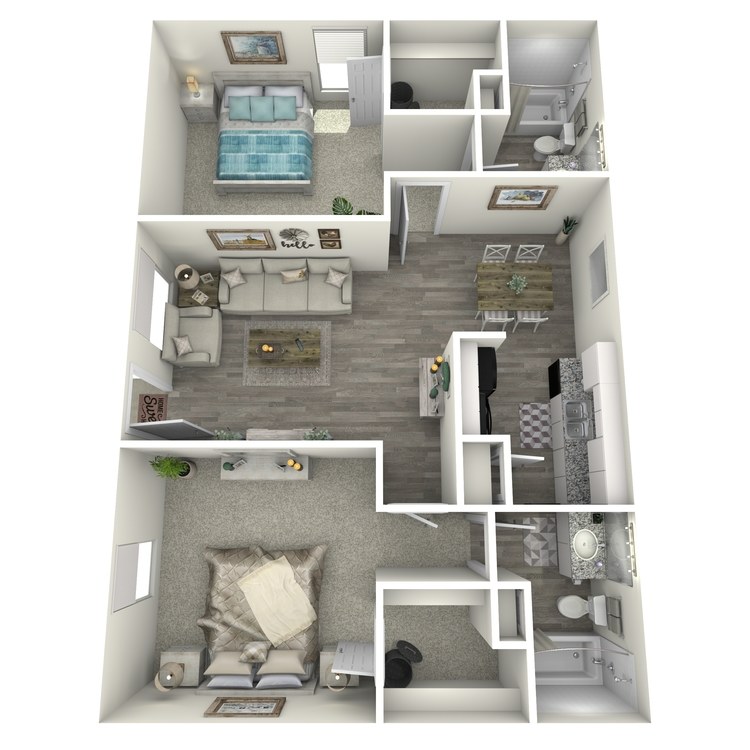
2-2 S
Details
- Beds: 2 Bedrooms
- Baths: 2
- Square Feet: 914
- Rent: $1000-$1140
- Deposit: Call for details.
Floor Plan Amenities
- Oversized Floor Plans
- Balcony or Patio
- New Energy-Saving Double Pane Windows
- Faux Wood Flooring
- New Appliance Packages
- Washer and Dryer Connections *
- Walk-in Closets
* In Select Apartment Homes
Floor Plan Photos
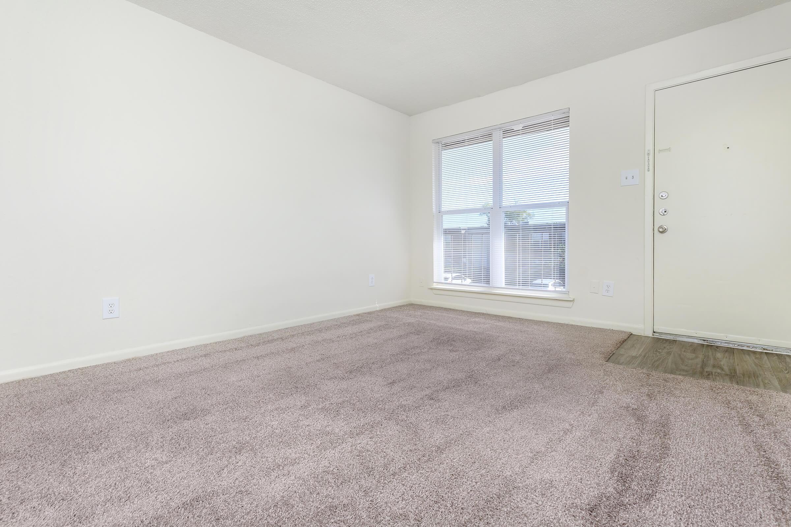
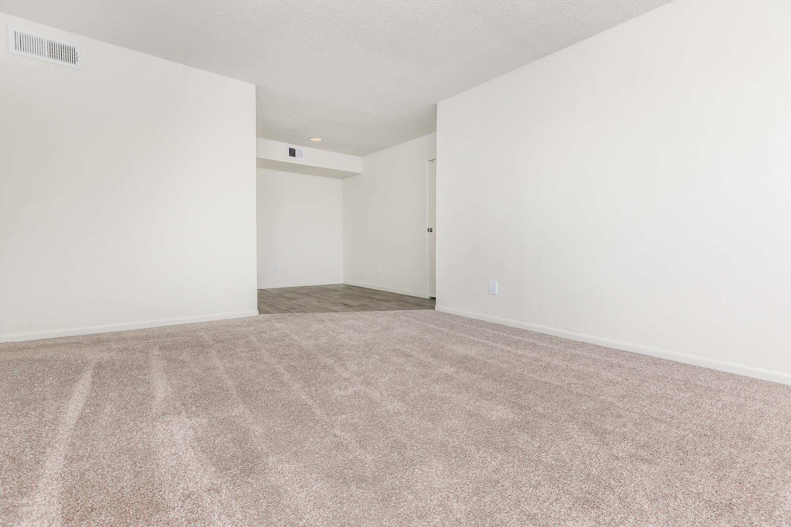
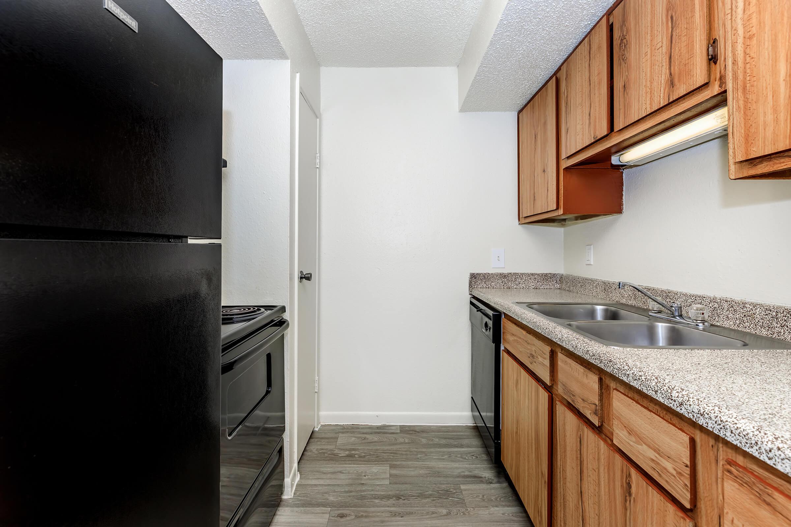
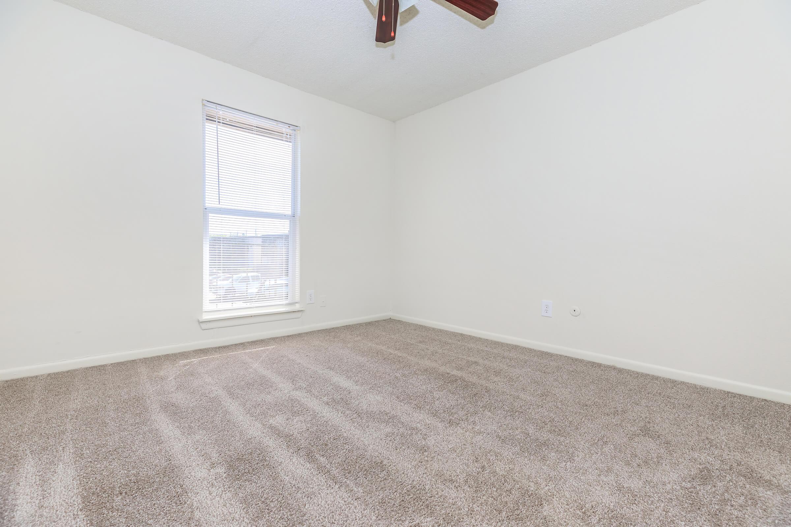
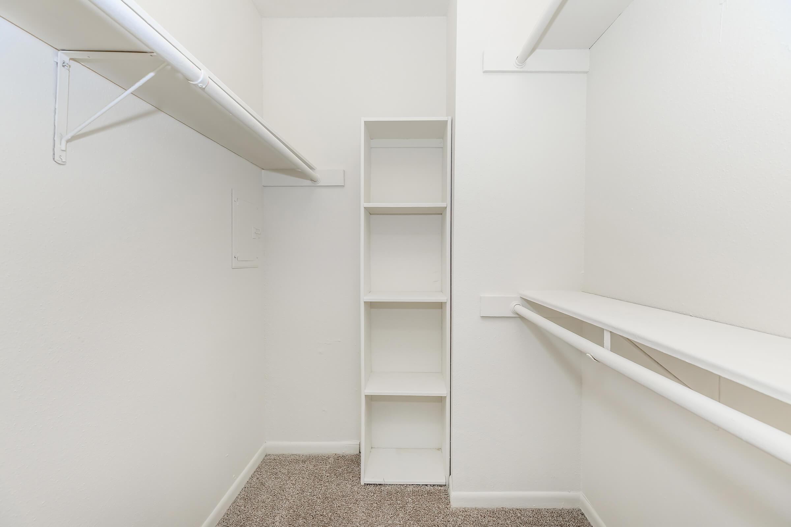
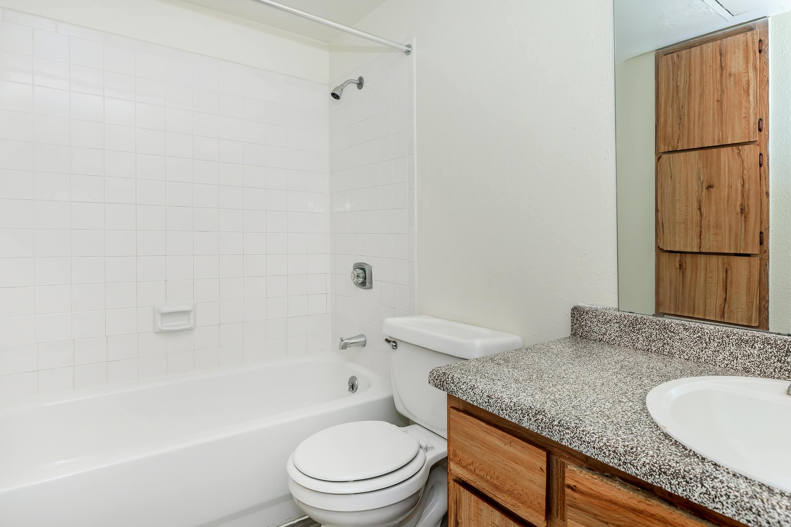
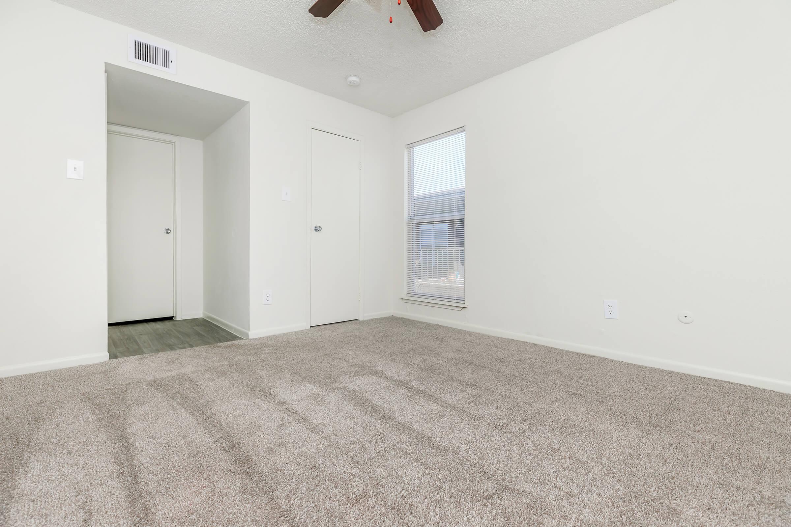

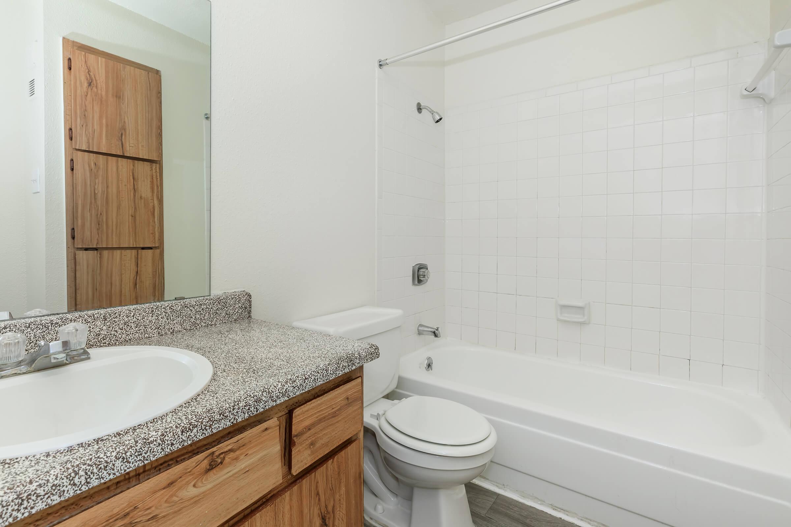
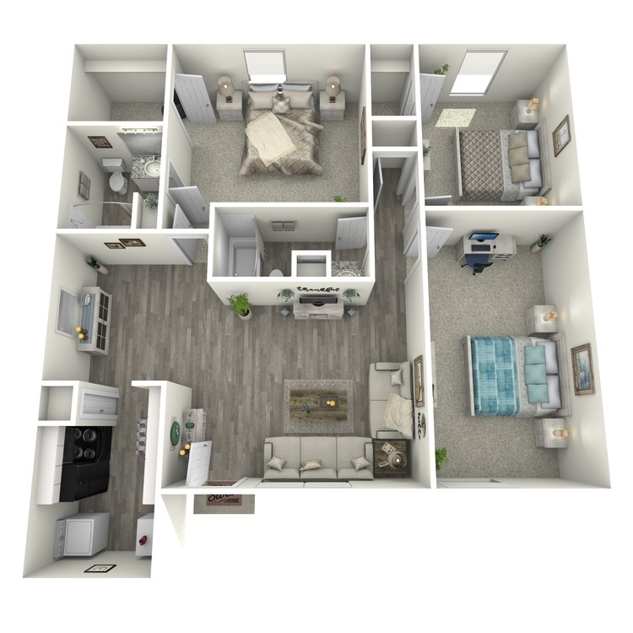
2-2 M
Details
- Beds: 2 Bedrooms
- Baths: 2
- Square Feet: 1239
- Rent: $1225-$1355
- Deposit: Call for details.
Floor Plan Amenities
- Oversized Floor Plans
- Balcony or Patio
- New Energy-Saving Double Pane Windows
- Faux Wood Flooring
- New Appliance Packages
- Washer and Dryer Connections *
- Walk-in Closets
* In Select Apartment Homes
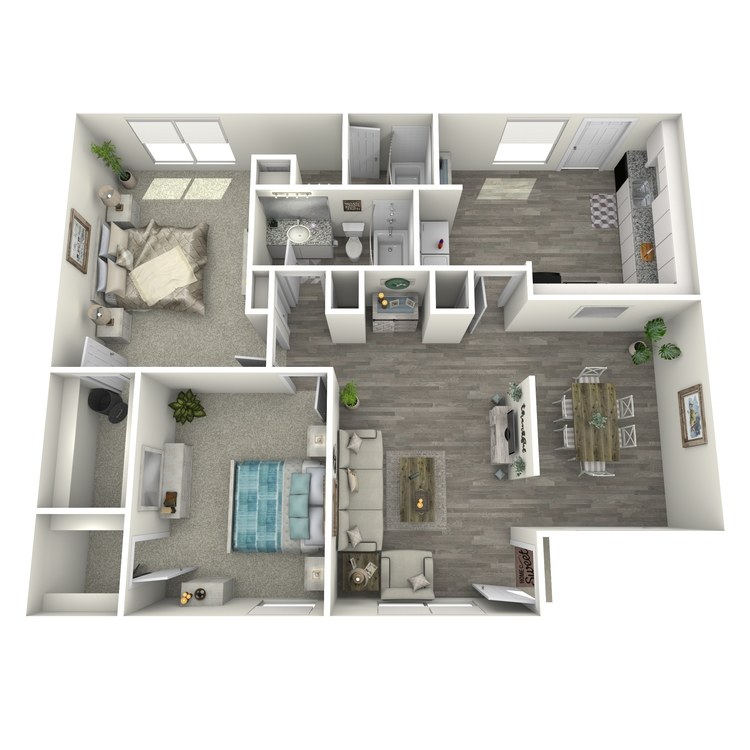
2-2 L
Details
- Beds: 2 Bedrooms
- Baths: 2
- Square Feet: 1250
- Rent: $1260-$1400
- Deposit: Call for details.
Floor Plan Amenities
- Oversized Floor Plans
- Balcony or Patio
- New Energy-Saving Double Pane Windows
- Faux Wood Flooring
- New Appliance Packages
- Washer and Dryer Connections *
- Walk-in Closets
* In Select Apartment Homes
3 Bedroom Floor Plan
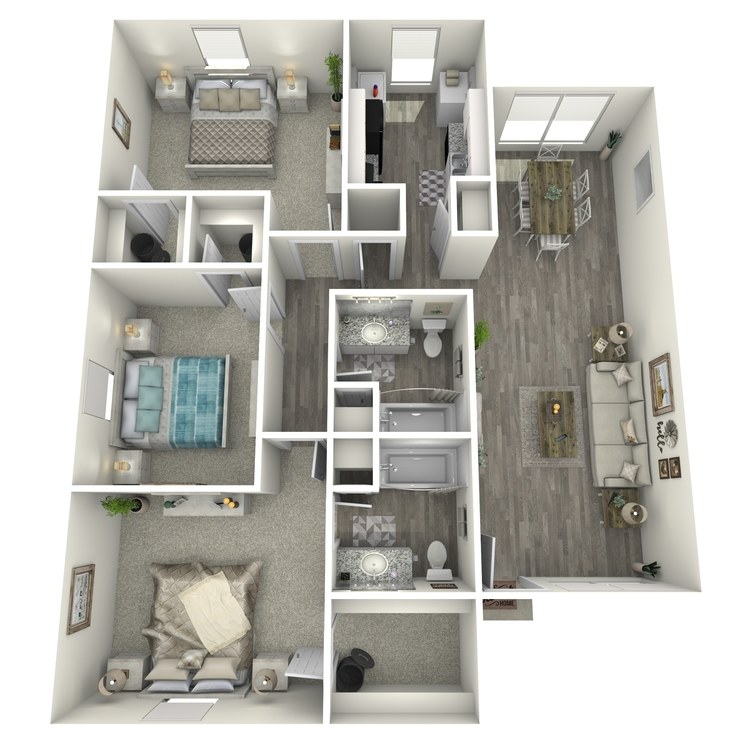
3-2
Details
- Beds: 3 Bedrooms
- Baths: 2
- Square Feet: 1287
- Rent: $1310-$1450
- Deposit: Call for details.
Floor Plan Amenities
- Oversized Floor Plans
- Balcony or Patio
- New Energy-Saving Double Pane Windows
- Faux Wood Flooring
- New Appliance Packages
- Washer and Dryer Connections *
- Walk-in Closets
* In Select Apartment Homes
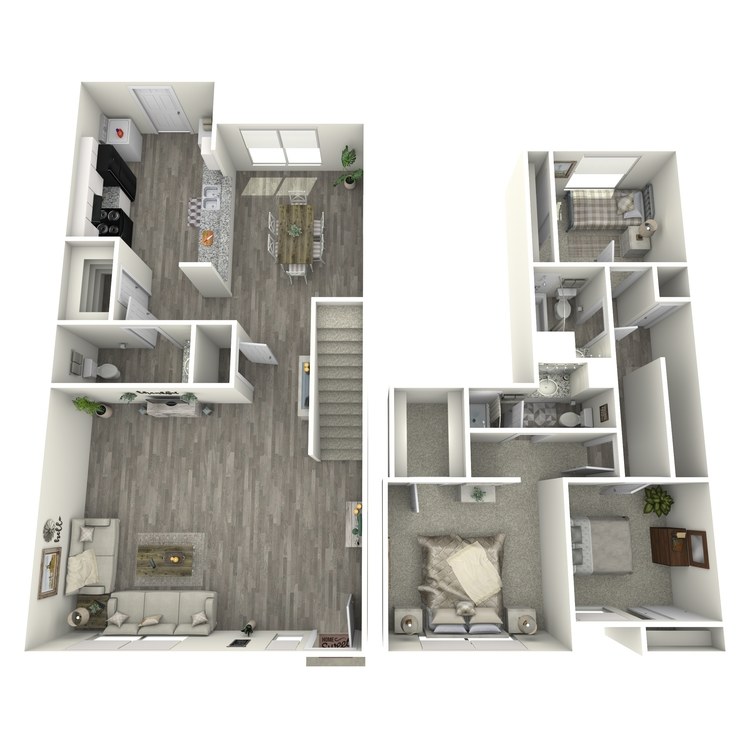
3-2.5 TH
Details
- Beds: 3 Bedrooms
- Baths: 2.5
- Square Feet: 1443-1492
- Rent: $1320-$1484
- Deposit: Call for details.
Floor Plan Amenities
- Oversized Floor Plans
- Balcony or Patio
- New Energy-Saving Double Pane Windows
- Faux Wood Flooring
- New Appliance Packages
- Washer and Dryer Connections *
- Walk-in Closets
* In Select Apartment Homes
*Floorplans and interior finishes may vary.
Show Unit Location
Select a floor plan or bedroom count to view those units on the overhead view on the site map. If you need assistance finding a unit in a specific location please call us at 281-672-8639 TTY: 711.
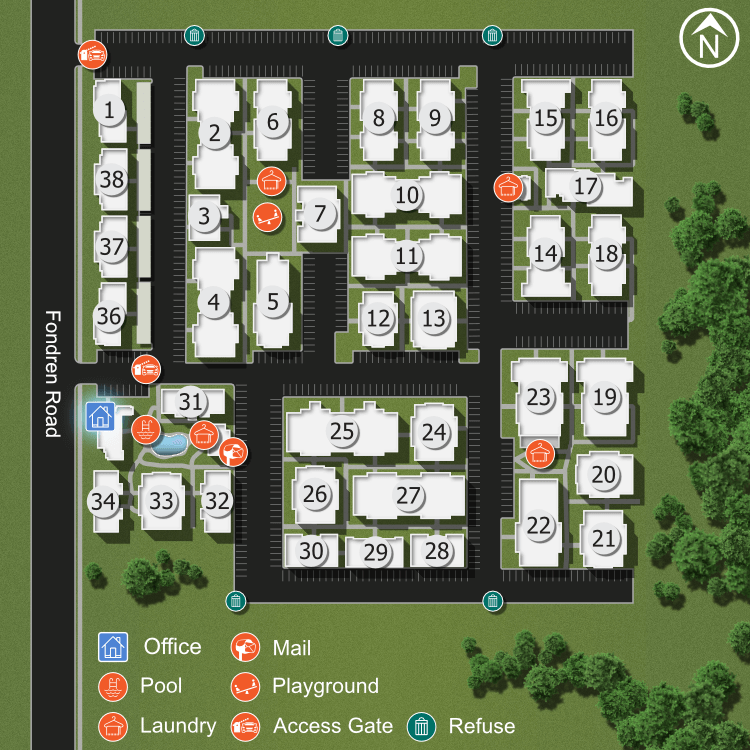
Unit: 1426
- 1 Bed, 1 Bath
- Availability:2024-11-09
- Rent:$959
- Square Feet:700
- Floor Plan:1-1 S
Unit: 1522
- 1 Bed, 1 Bath
- Availability:2024-11-09
- Rent:$899
- Square Feet:700
- Floor Plan:1-1 S
Unit: 1525
- 1 Bed, 1 Bath
- Availability:2024-11-27
- Rent:$899
- Square Feet:700
- Floor Plan:1-1 S
Unit: 2621
- 2 Bed, 1 Bath
- Availability:Now
- Rent:$1145
- Square Feet:914
- Floor Plan:2-1
Unit: 1121
- 2 Bed, 1 Bath
- Availability:2024-11-12
- Rent:$1000
- Square Feet:914
- Floor Plan:2-1
Unit: 3302
- 2 Bed, 1 Bath
- Availability:2024-11-30
- Rent:$1130
- Square Feet:914
- Floor Plan:2-1
Unit: 2123
- 2 Bed, 1.5 Bath
- Availability:2024-12-07
- Rent:$1159
- Square Feet:1117
- Floor Plan:2-1.5 S
Amenities
Explore what your community has to offer
Apartment Features
- Oversized Floor Plans
- Balcony or Patio
- New Energy-Saving Double Pane Windows
- Faux Wood Flooring
- New Appliance Packages
- Washer and Dryer Connections*
- Walk-in Closets
* In Select Apartment Homes
Community Amenities
- Natural Stone, Resort Style Pool
- Children's Playground
- Toddler Playground
- Four 24-Hour Laundry Care Centers
- Limited Access Gates
- Walking Distance to Shopping and Dining
- On Metro Bus Line
- Minutes From Medical Center, Memorial Herman Southwest Medical Complex, HBU, and The Galleria
- Planned Social Events
- Coffee Bar
Pet Policy
Finding the perfect apartment can be a challenge, especially if you have a furry friend. At Willows Apartments we understand the unique bond between people and pets, that's why we welcome your pet with open arms and a scratch behind the ear. We proudly allow cats and dogs. Now your pet has the opportunity to relax by your side and enjoy the comfort of your apartment home with you. Although we love your pets, all animals must be pre-approved and house-trained. Pets Welcome Upon Approval. Breed restrictions apply. Limit of 2 pets per home. Maximum adult weight is 20 pounds. Pet deposit is $200 per pet. Non-refundable pet fee is $200 per pet.
Photos
Amenities
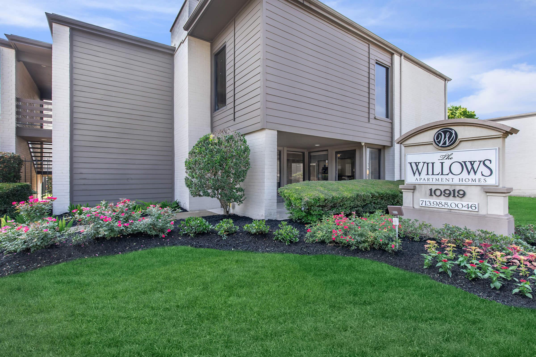
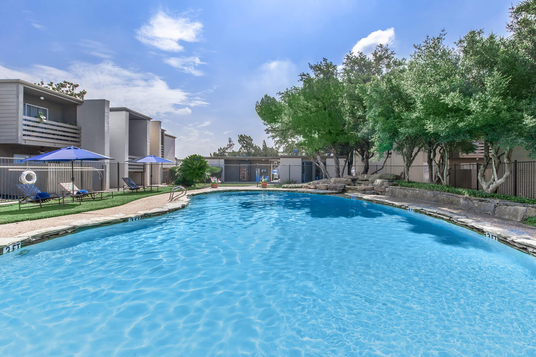
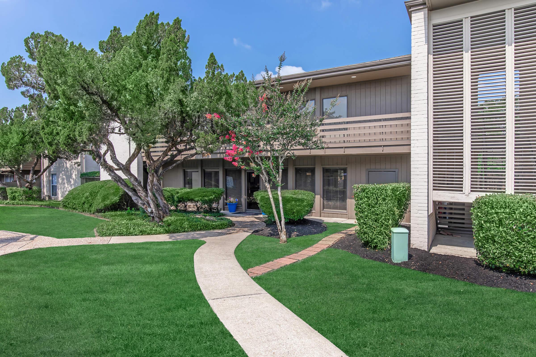
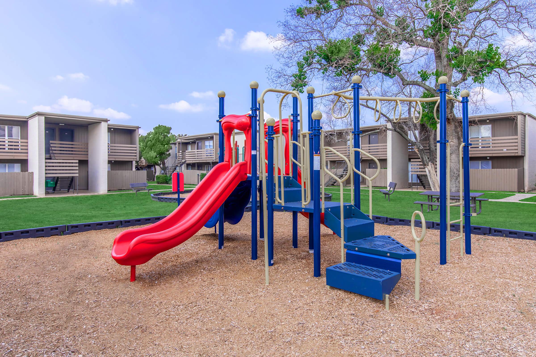
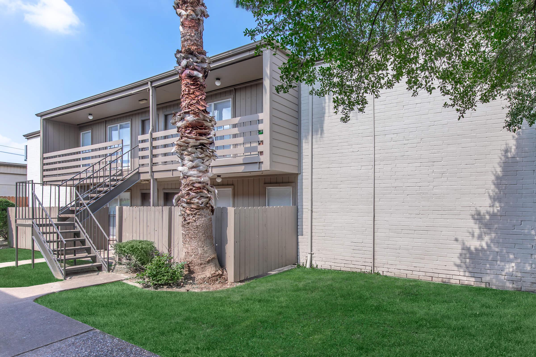
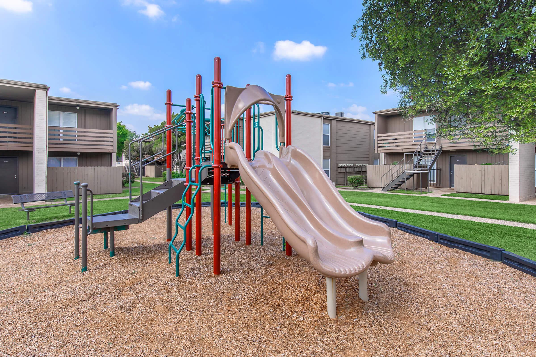
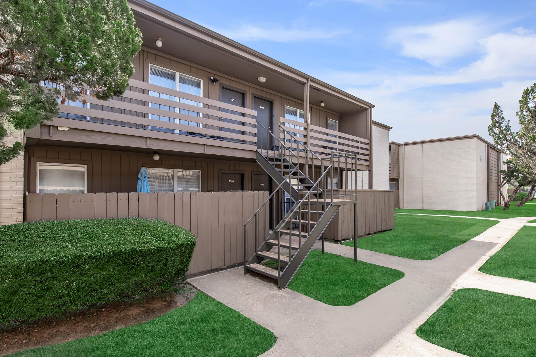
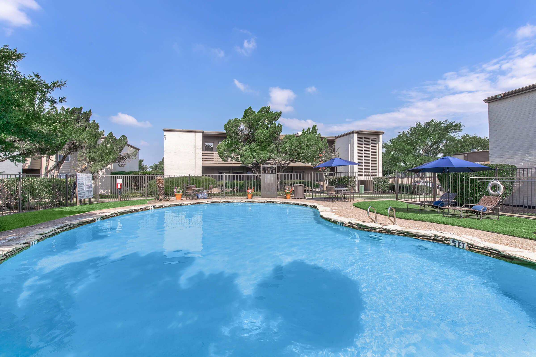
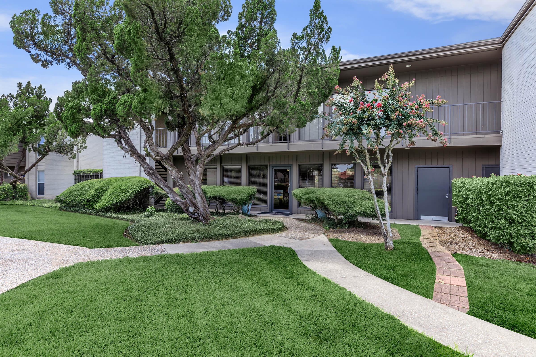
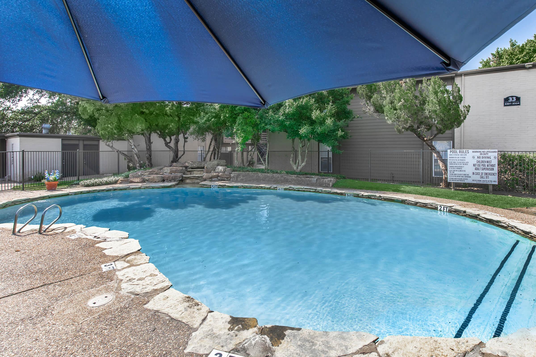
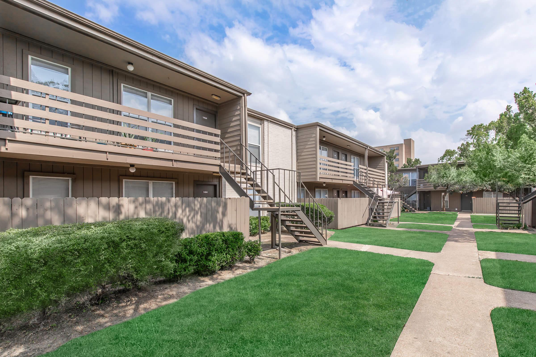
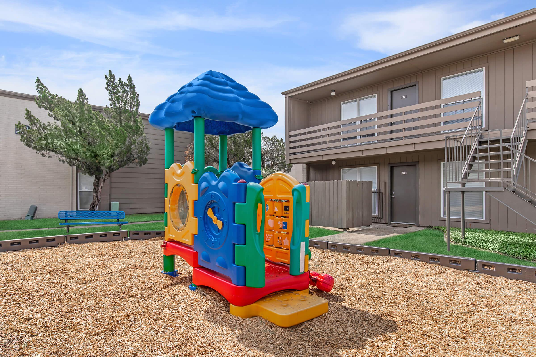
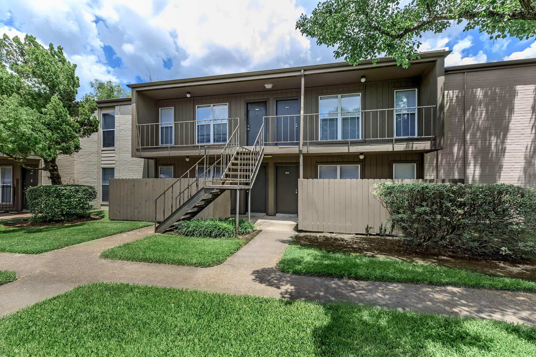
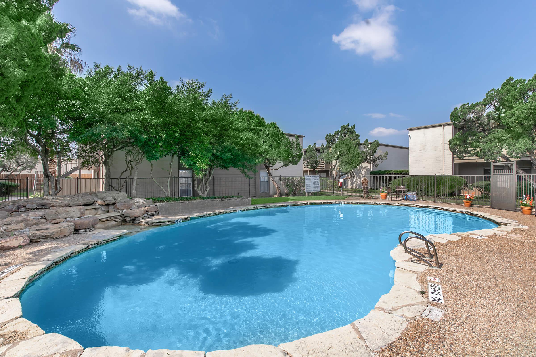
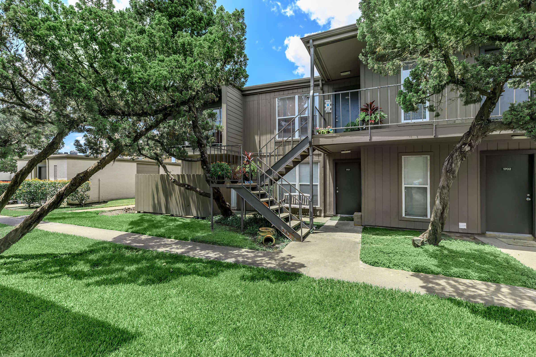
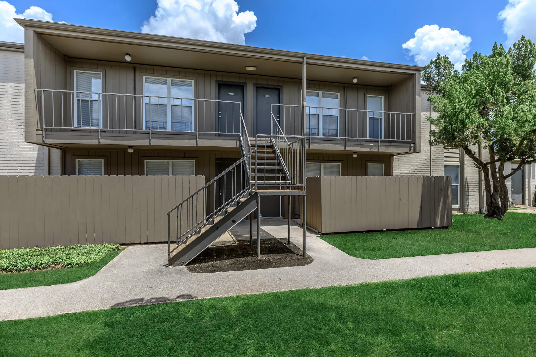
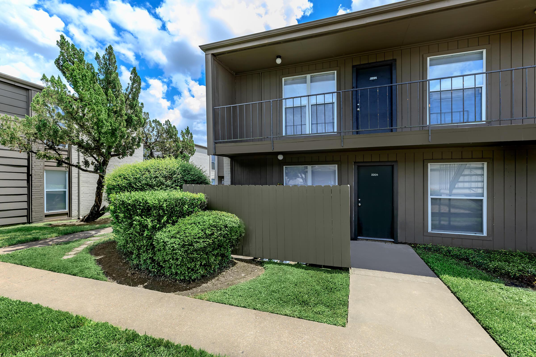
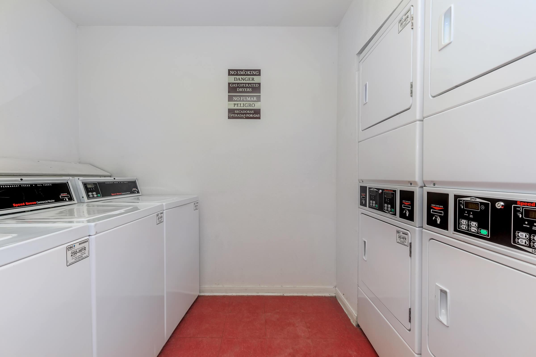
1-1














1-1 L







1-1 S





2-1








2-1 with Washer and Dryer Connections








2-2 S









Neighborhood
Points of Interest
The Willows
Located 10919 Fondren Road Houston, TX 77096Bank
Cinema
Elementary School
Entertainment
Fitness Center
Golf Course
Grocery Store
High School
Hospital
Library
Middle School
Park
Post Office
Preschool
Restaurant
Salons
School
Shopping
Shopping Center
Contact Us
Come in
and say hi
10919 Fondren Road
Houston,
TX
77096
Phone Number:
281-672-8639
TTY: 711
Fax: 713-995-0847
Office Hours
Monday through Friday 9:00 AM to 6:00 PM. Saturday 10:00 AM to 5:00 PM.